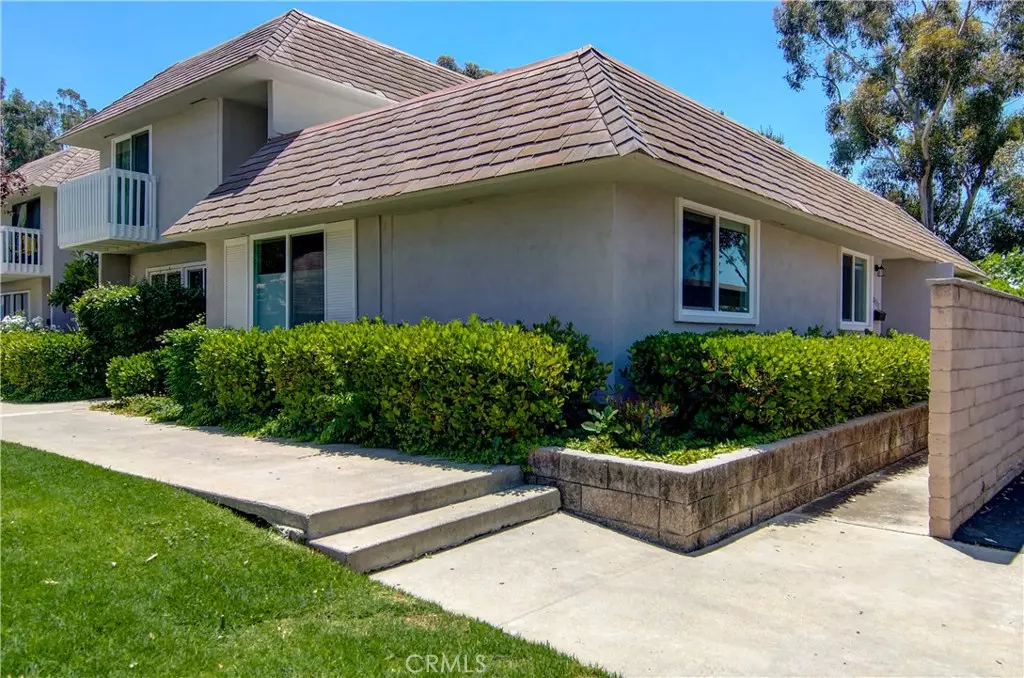$510,000
$499,888
2.0%For more information regarding the value of a property, please contact us for a free consultation.
3 Beds
2 Baths
1,164 SqFt
SOLD DATE : 06/22/2020
Key Details
Sold Price $510,000
Property Type Condo
Sub Type Condominium
Listing Status Sold
Purchase Type For Sale
Square Footage 1,164 sqft
Price per Sqft $438
Subdivision Lakeside Park (Lkp)
MLS Listing ID PW20091743
Sold Date 06/22/20
Bedrooms 3
Full Baths 1
Three Quarter Bath 1
Condo Fees $310
Construction Status Updated/Remodeled
HOA Fees $310/mo
HOA Y/N Yes
Year Built 1972
Lot Size 1,742 Sqft
Property Description
LOCATION… UNOBSTRUCTED lake view, sits on a hill, NO neighbors looking into your backyard. PLEASE CHECK videos (virtual tour) & floor plan in suppl.
This beautiful SINGLE story END unit condo with no one above or below, VERY PRIVATE 3 bedrooms, 2 full bathrooms that were recently renovated with tiled shower stalls. Nice wood floor with carpet in bedrooms. Living room, sized patio facing the Western sunset. 2 assigned Carports with immediate access right by the front door. Light & bright with lot of upgrades: energy efficient windows, front door, patio door, freshly installed attic insulation, recently upgraded reflective rooftops for temperature comfort year round. Basic smart home features: smart thermostat (climate control from anywhere), smart doorbell for safety ** GREAT schools, Very easy access to the I-5, I-405, minutes to the 241 and the 133.
GREAT AMENITIES: Sun & Sail club featuring pool tables, sailing, 4 pools and a jacuzzi, fully-equipped gym, tennis, basketball, beach volleyball, pickleball courts, lakefront picnic tables, BBQ grills, and a spectacular 4th of July fireworks by lake. Access is included in dues. Short walk to SERRANO Park, a eucalyptus grove with a small creek and a playground, access to bike paths and a very short drive to groceries and shopping. Patio views with seasonal features such as eatable loquats in the late winter, sweet smelling jasmine in the spring, fig tree shade in the summer, and yellow flowering cassia in the fall. A must see.
Location
State CA
County Orange
Area Ls - Lake Forest South
Rooms
Main Level Bedrooms 3
Interior
Interior Features Granite Counters, Open Floorplan, Storage, Track Lighting, All Bedrooms Down, Bedroom on Main Level, Main Level Master
Heating Baseboard, Electric, Forced Air, Natural Gas
Cooling Central Air
Flooring Carpet, Laminate
Fireplaces Type None
Fireplace No
Appliance Dishwasher, Electric Cooktop, Electric Oven
Laundry Electric Dryer Hookup, Laundry Room
Exterior
Garage Assigned, Carport, Detached Carport
Carport Spaces 2
Fence Vinyl
Pool Lap, Association
Community Features Biking, Curbs, Lake, Sidewalks, Park
Utilities Available Electricity Connected, Natural Gas Available, Water Connected
Amenities Available Call for Rules, Clubhouse, Sport Court, Fitness Center, Management, Meeting/Banquet/Party Room, Other Courts, Barbecue, Picnic Area, Playground, Pool, Recreation Room, Spa/Hot Tub, Tennis Court(s), Trash
View Y/N Yes
View Park/Greenbelt, Lake
Porch Patio
Parking Type Assigned, Carport, Detached Carport
Total Parking Spaces 2
Private Pool No
Building
Lot Description Close to Clubhouse, Corner Lot, Greenbelt, Level, Near Park, Paved
Story 1
Entry Level One
Sewer Public Sewer
Water Public
Architectural Style Patio Home
Level or Stories One
New Construction No
Construction Status Updated/Remodeled
Schools
School District Saddleback Valley Unified
Others
HOA Name Powerstone
Senior Community No
Tax ID 61417213
Security Features Carbon Monoxide Detector(s),Smoke Detector(s)
Acceptable Financing Cash, Cash to Existing Loan, Cash to New Loan
Listing Terms Cash, Cash to Existing Loan, Cash to New Loan
Financing Conventional
Special Listing Condition Standard
Read Less Info
Want to know what your home might be worth? Contact us for a FREE valuation!

Our team is ready to help you sell your home for the highest possible price ASAP

Bought with Marc Vallefuoco • HomeSmart, Evergreen Realty

Real Estate Agent & Loan Officer | License ID: 02076931
+1(949) 226-1789 | realestateaminzarif@gmail.com







